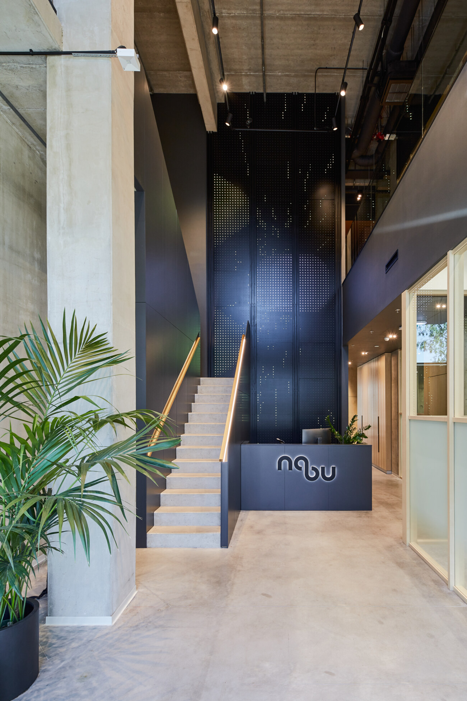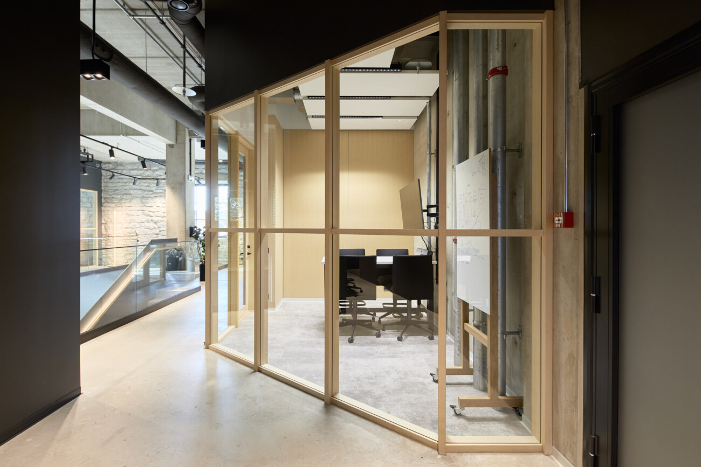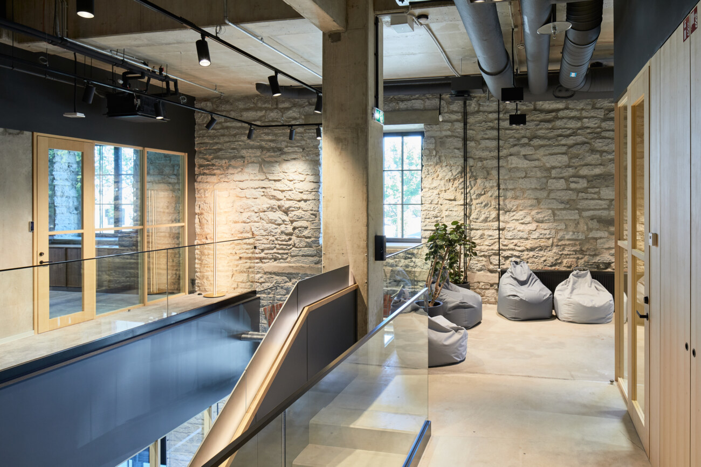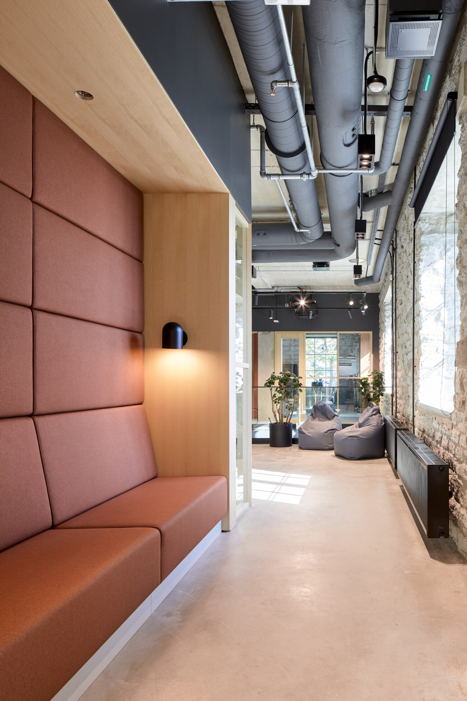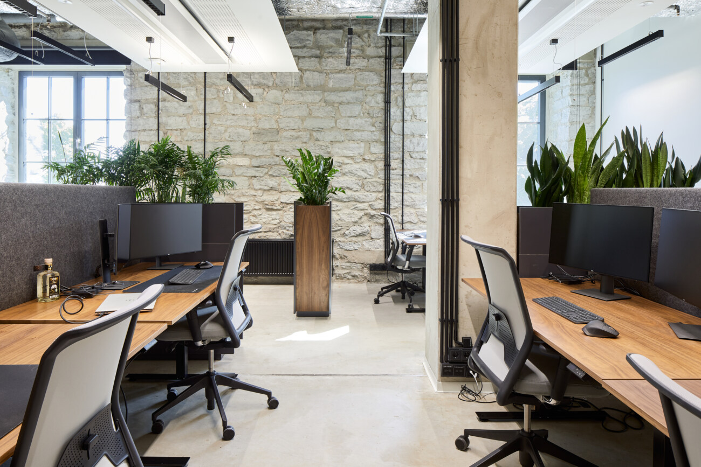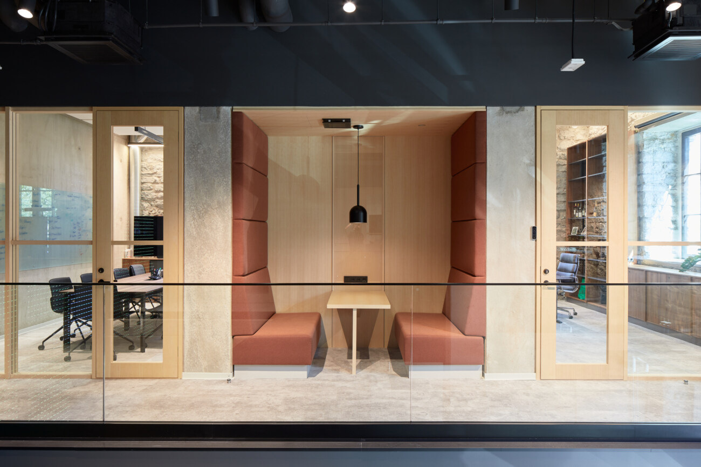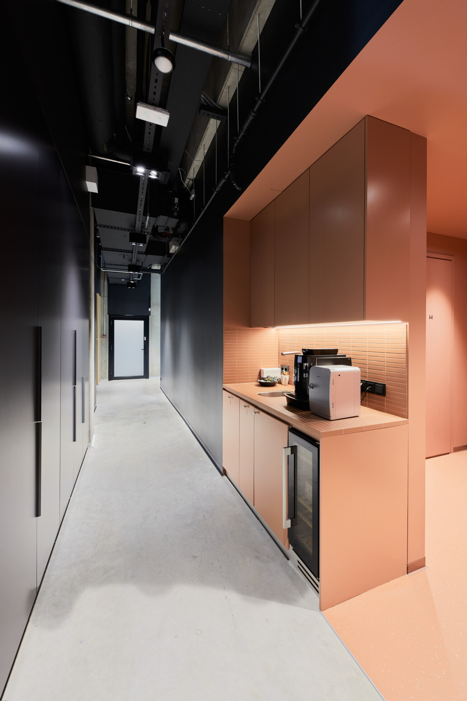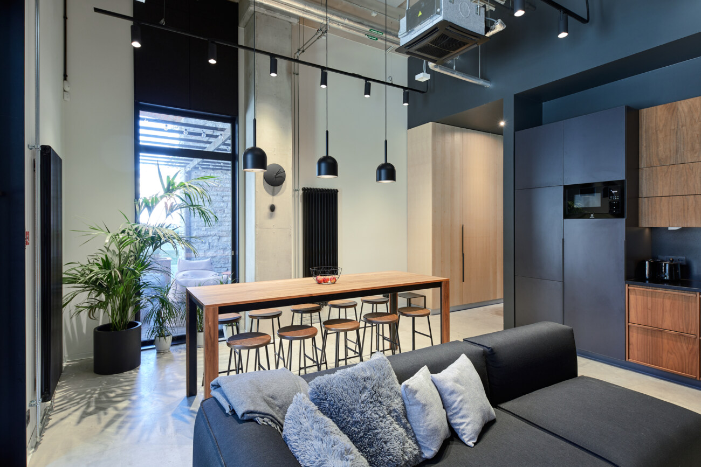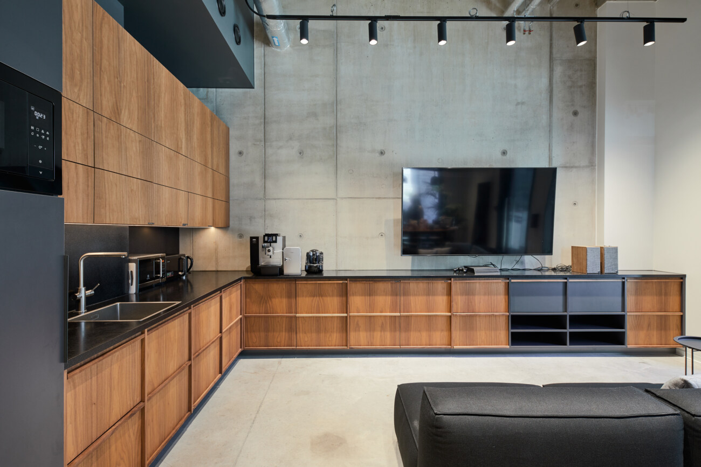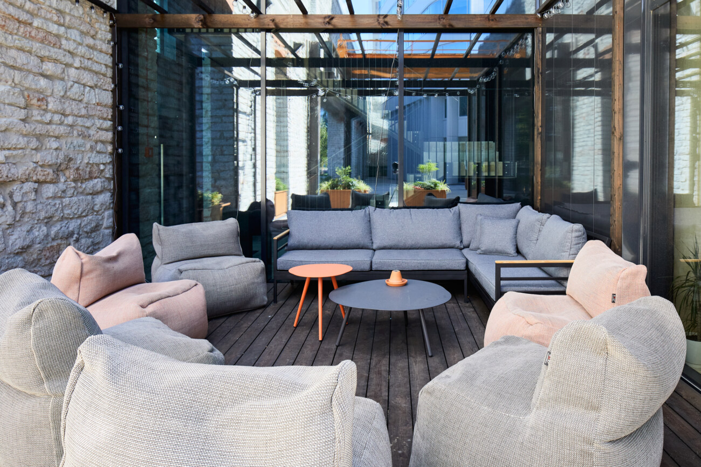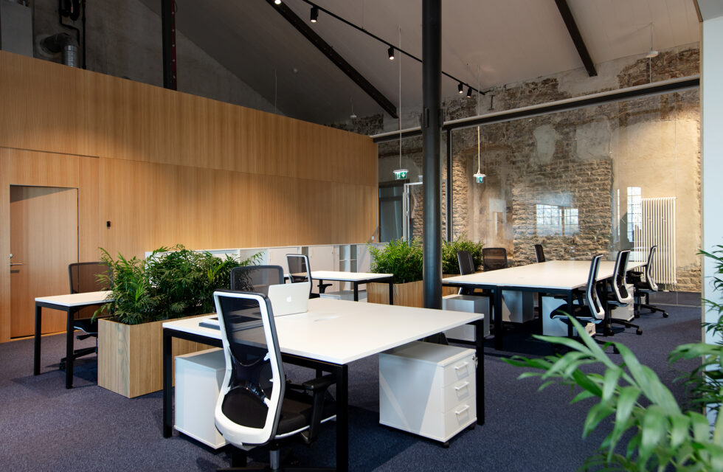NabuMinds
The NabuMinds's office was completed in cooperation with Lävi Sisearhitektid and interior architect Kariina Kaufmann. Materials and elements available in the Lurich house were used in the design as much as possible - such as limestone, walls, concrete surfaces. Minimalist and warm details were added to create a tender atmosphere. At the centre of the office is a wall made of LED lamps rising through two floors. Here, too, the old and new came together - the LED wall is more reminiscent of graphics from 20 years ago. Terracotta-coloured surfaces in the seating areas, wardrobe and bathroom add texture to the otherwise calm and dark interior.


