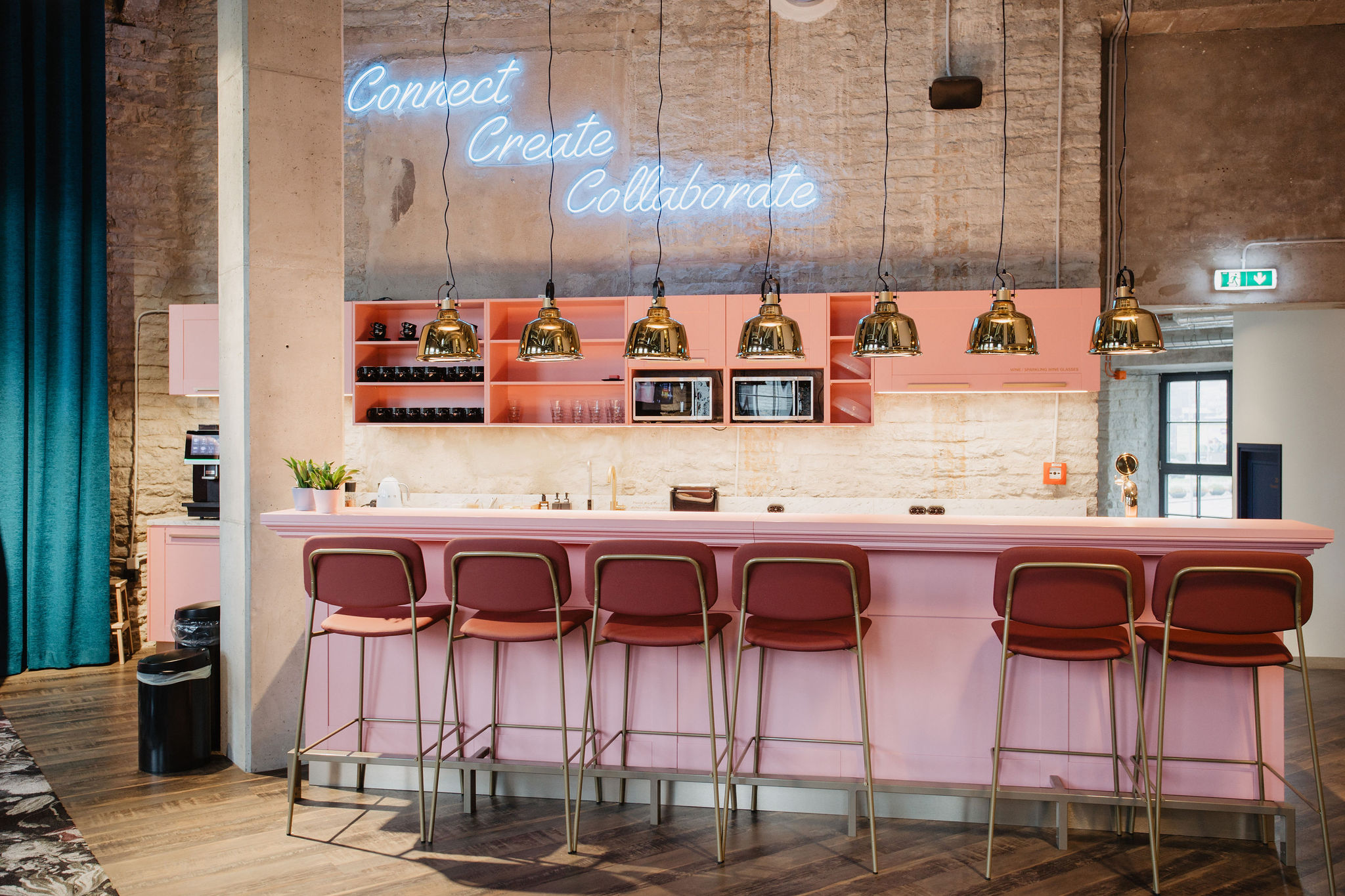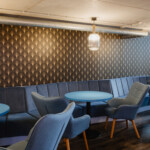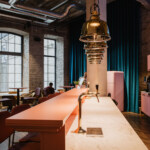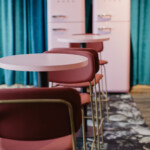In February of this year, the unique coworking center, Workland Fahle, was completed with the assistance of OCCO in its interior design. We spoke with Anna Maria Kalv, the coordinator of Workland Fahle, about the interior and the atmosphere of the center and explored why people enjoy working there.
How would you describe the atmosphere of Workland Fahle?
The atmosphere is shaped by a combination of the historical building and modern interior design. The limestone walls of the former paper mill and the five-meter-high ceilings create a spacious and cozy environment. Bold color choices and the use of patterns balance the industrial style, resulting in a completely unique working environment.
The central point of the office is a large pink kitchen and cafe-style lounge, which has become a favorite workspace for many, in addition to being a place for meetings and conversations. The use of bold colors and patterns adds a unique touch to the industrial style, creating a harmonious and inviting atmosphere.
The atmosphere is further enhanced by soft music and the aroma of coffee, contributing to a pleasant working environment. The combination of historical elements and modern design elements has resulted in a distinctive and appealing atmosphere at Workland Fahle.
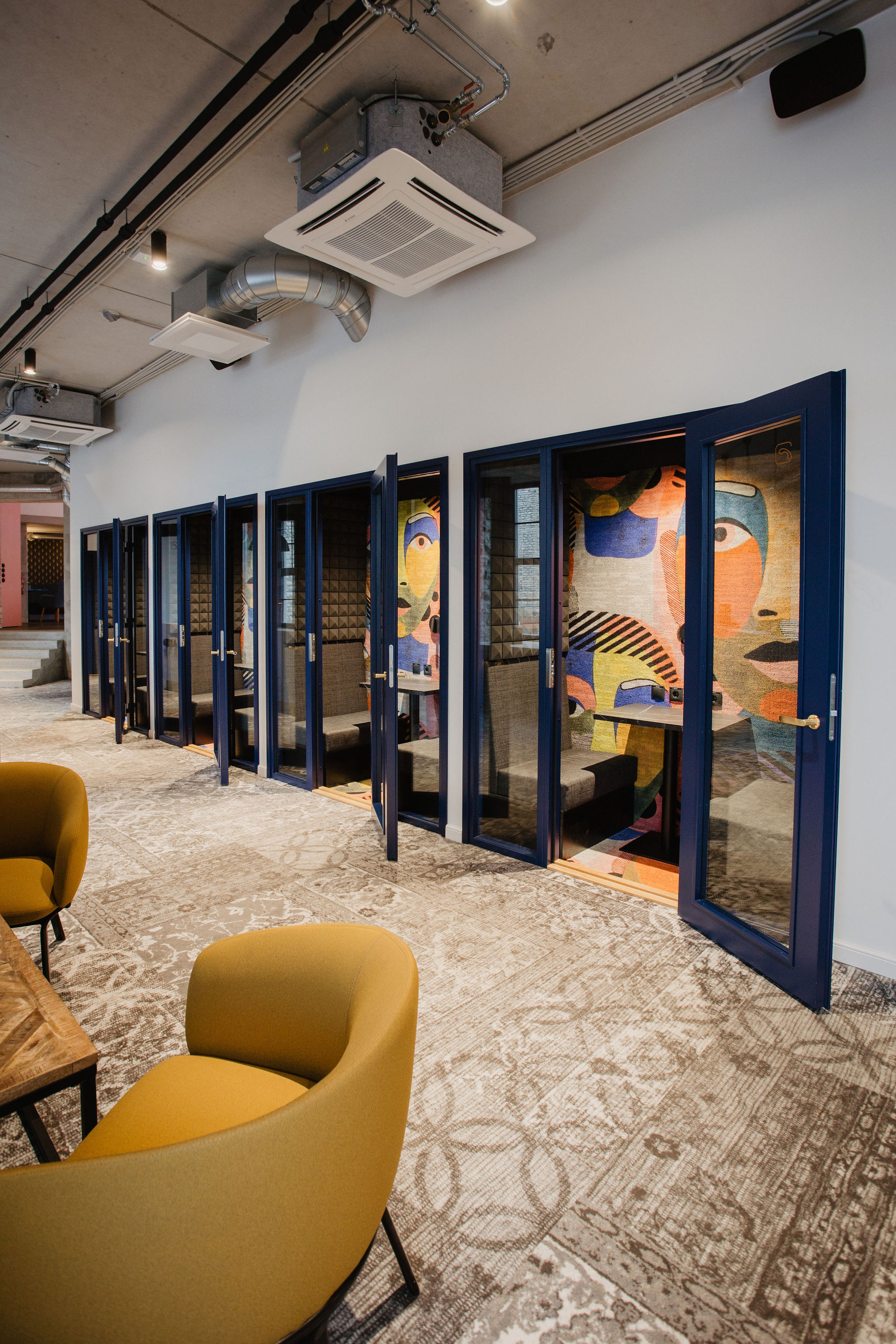
How many people approximately work here every day?
Fahle Workland has workspaces for nearly three hundred people, but the center is large, and there is even more space available. During busy working hours, people disperse to private offices, meeting rooms, phone booths, the zen room, and even the gym.
Because the building is spacious, with many areas for undisturbed work, there are times when it may feel like there aren’t many people in the building. However, in the mornings and during peak hours, there is a lively atmosphere around the coffee machine, providing an opportunity for members to get to know each other.
What kind of professionals are the most common among your members?
It’s challenging to pinpoint one or two specific fields because the profile is quite diverse. Among our members, there are both smaller and larger team companies, startups, and freelancers. The range extends from law firms, marketing, and IT to the financial sector, architecture, health, and well-being.
Which spaces are the most popular?
Small private offices for two to four people are always popular. But looking at the usage of areas more broadly, meeting rooms continue to be widely utilized. In the Workland Fahle center, there is the most unique meeting room in Tallinn: the former concrete acid bath of the paper mill has found a new purpose as a meeting room. It is enjoyed by both Workland members and external companies.
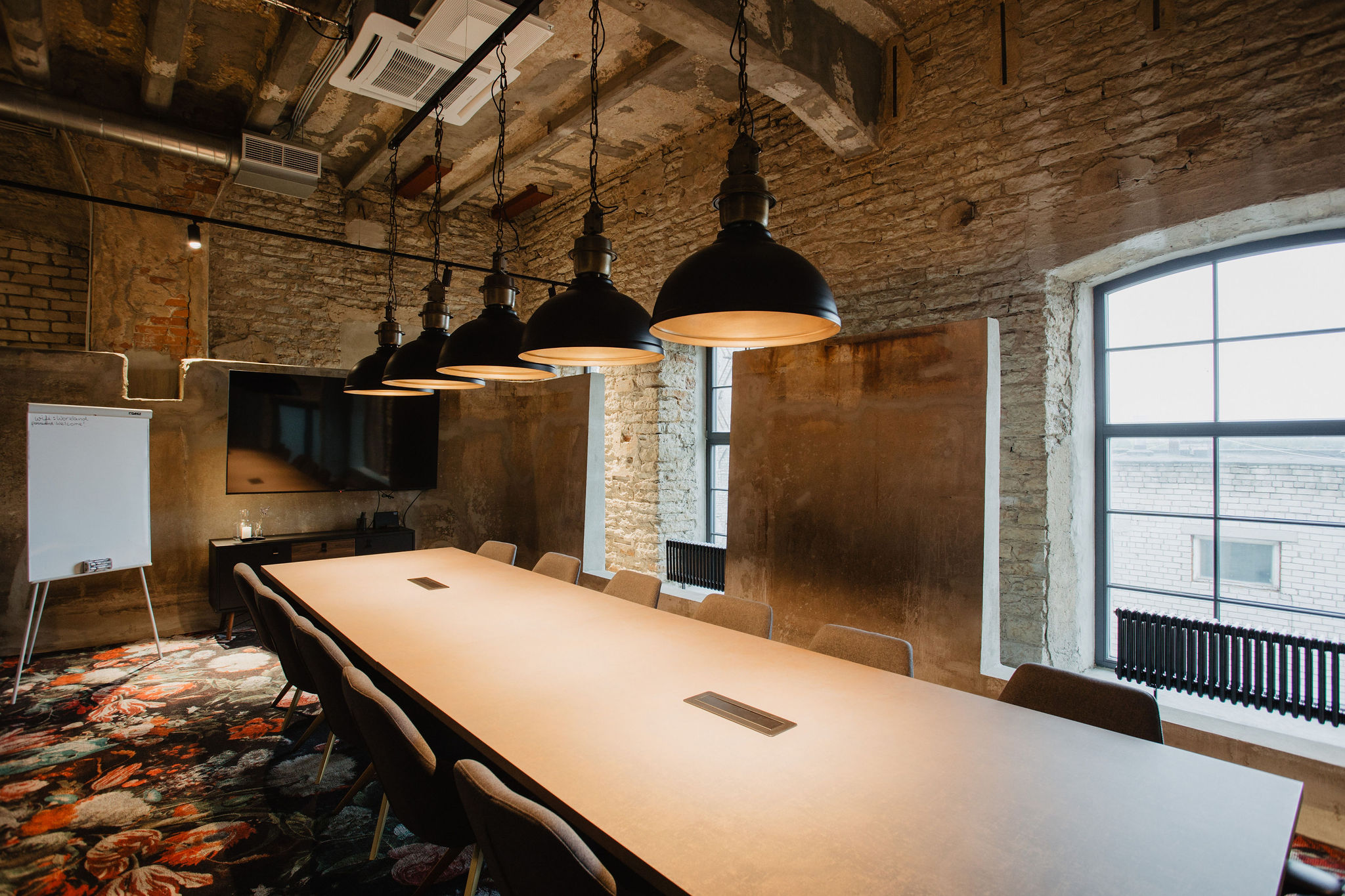
Working in the lounge is also very popular; private phone booths are used for video calls, and the zen room, where you can take a moment to relax and meditate, is gaining increasing popularity. It is equipped with a soft sofa, blankets, and a massage device. The gym is also a favorite, offering a chance to move a bit during or after the workday.
Which (interior design) elements do you like the most?
I particularly like the bold patterned rugs and the unusually colorful walls of the phone booths, the large soft yellow armchairs, and, of course, the 50s-style powder pink kitchen with pink refrigerators.
What is your favorite room?
My favorite is the window nook with yellow armchairs and palm plants. It provides a refreshing change when inspiration runs low while sitting at the desk. Thoughts flow better there, especially with a cup of good coffee nearby.
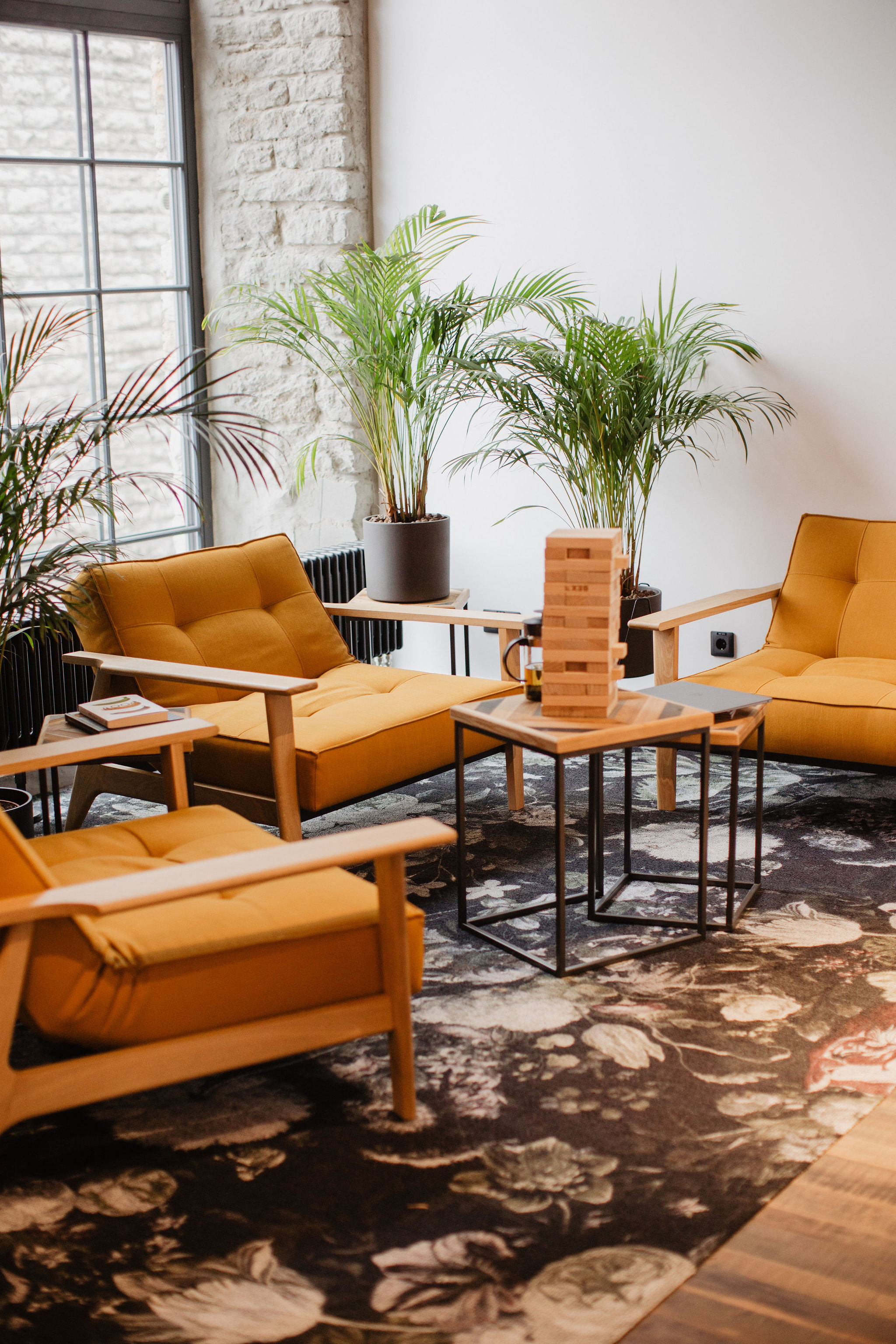
What feedback have you received from people?
The interior design has not left anyone indifferent so far, and the standout feature is always the pink kitchen. Bold solutions and a spacious work environment have a very positive impact – there is plenty of space, and everyone finds a suitable spot. The abundance of phone booths and the gym are also highlighted.

