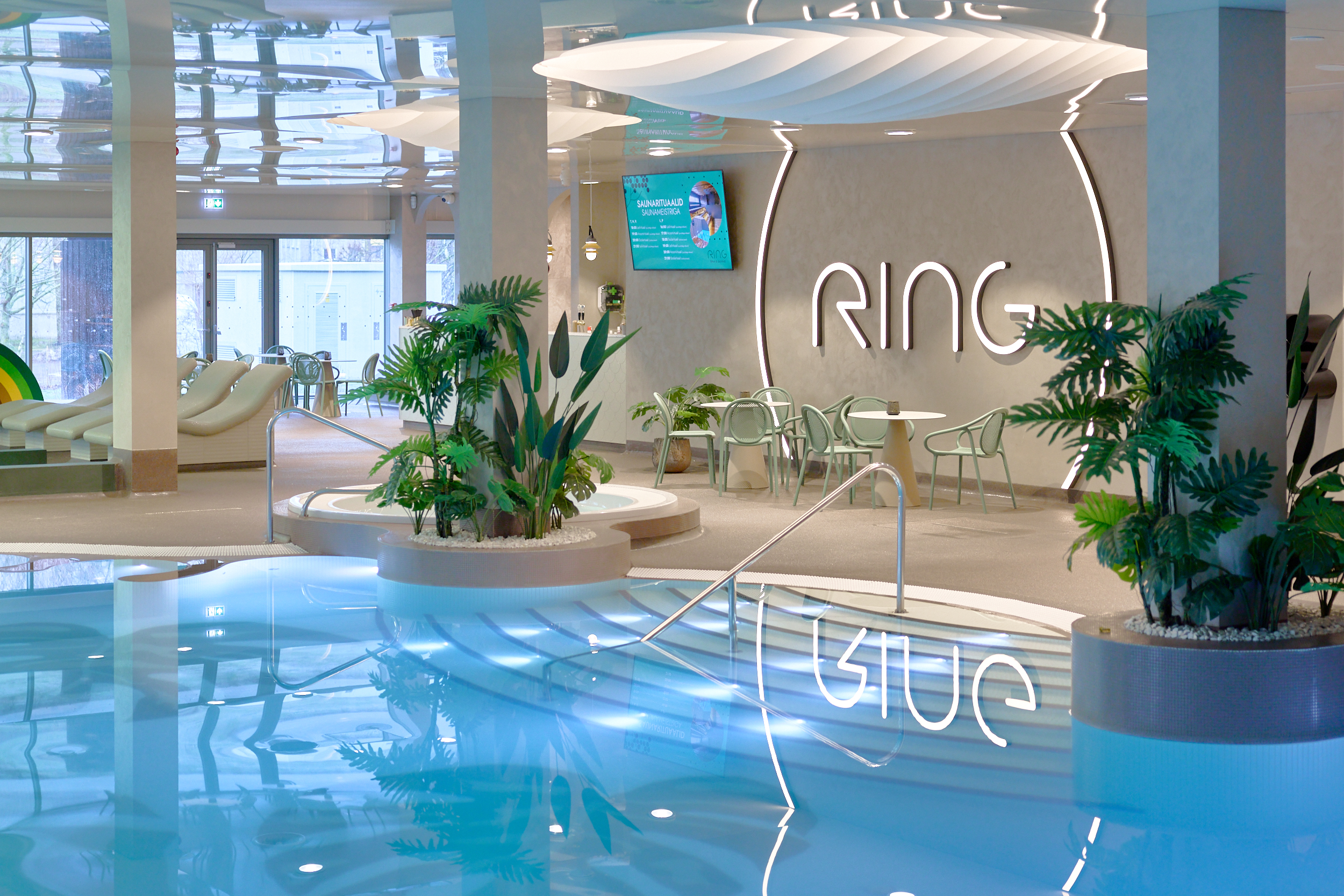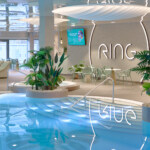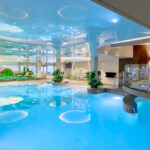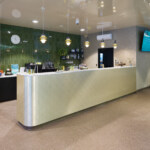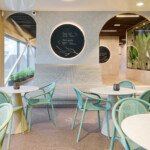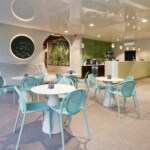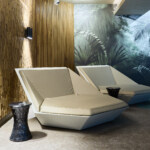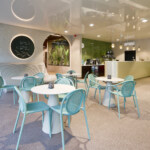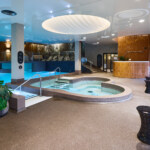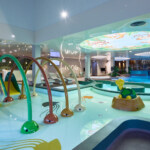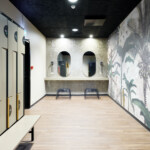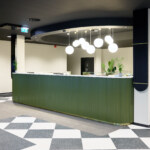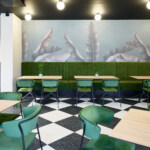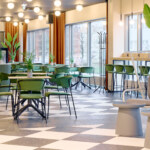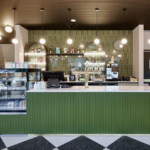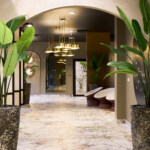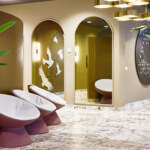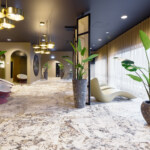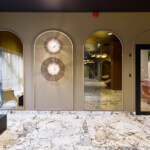How to design a cozy and inviting spa where people can relax and recharge over the weekends? Interior designers Merlin Tiivel and Gertruth Alas, who created the interior design for Ring Spa in Tallinn, know all about it.
The goal was to create an environment that is comfortable, well-thought-out, and filled with natural light. Architecturally, the prerequisites for this were already in place with the glass façade on two sides of the building. The interior designers drew inspiration from lush rainforests and natural materials. This inspiration translated into the colors and details, with plant motifs and greenery incorporated throughout. Another important starting point was the circular motif, which comes from the spa’s name, and it is reflected in decorative elements within the interior.
The interior designers’ task was to ensure a logical and well-thought-out spatial layout, taking into consideration that the building houses various functions, such as spa and sauna facilities, dining, wellness services, accommodation, sports facilities, and courts.
The spa area on the second floor, designed for smaller groups, received a more luxurious and lavish look, and when designing the sauna center, the designers ensured that each sauna had its own unique design to evoke specific emotions.
For Merlin and Gertruth, this project was the largest and most specific of all their previous work in the spa and swimming pool environment. “Previously, we have renovated public facilities like Viimsi Spa, Aqva Spa sauna oasis and hotel and private residences pools and saunas. We are very grateful to the clients of Ring Spa for placing such great trust in us,” says Merlin.
A challenging endeavor!
Designing a public spa is not easy – multiple aspects must be considered. The first is safety. Spa floors must not be slippery, but at the same time not too rough. Barriers are needed for pools and stairs, and walkways must be marked to ensure visitor safety.
In addition, when choosing materials, one must consider moisture, heat, salt, and chlorine – many materials simply cannot withstand these conditions. Unfortunately, this meant that several design ideas clashed with these requirements, and the designers found it challenging to find details and elements that would reflect in the final result.
Nevertheless, both designers were ultimately satisfied with their work, highlighting ceiling details in the pool area, the plant vitrine in the sauna area, several saunas in general, and the entire relaxation area on the second floor as their favorite elements. “We are also very pleased with the environmental graphics, which relate well to the concept and were created in collaboration with the design agency Velvet. Also, the custom-made furniture, which was executed by OCCO based on our drawings,” notes Gertruth.
Merlin and Gertruth had collaborated with OCCO on smaller projects before, but this time, OCCO assisted with budgeting, custom furniture manufacturing, delivery of loose furniture, and project management for the entire project. “Communication and information flow went smoothly, and every aspect was coordinated as the project progressed. In addition, their wide range of products helped us stay within the budget, which was crucial,” says Merlin

