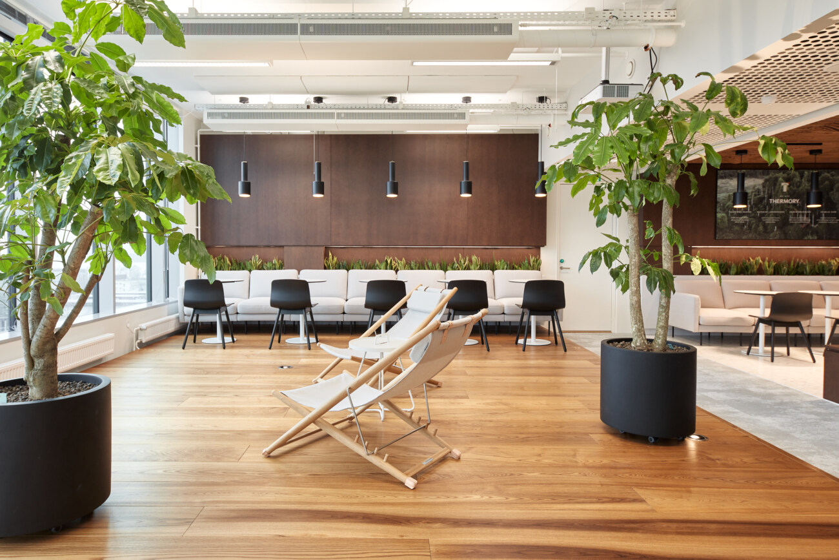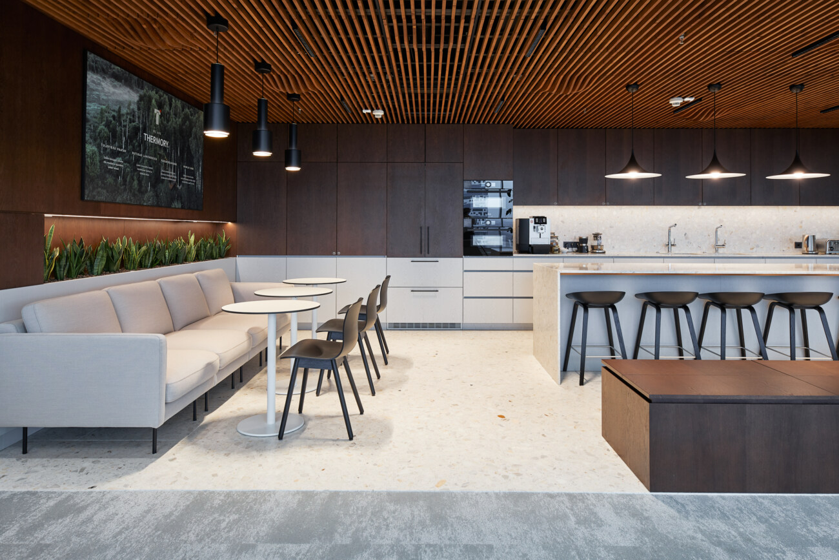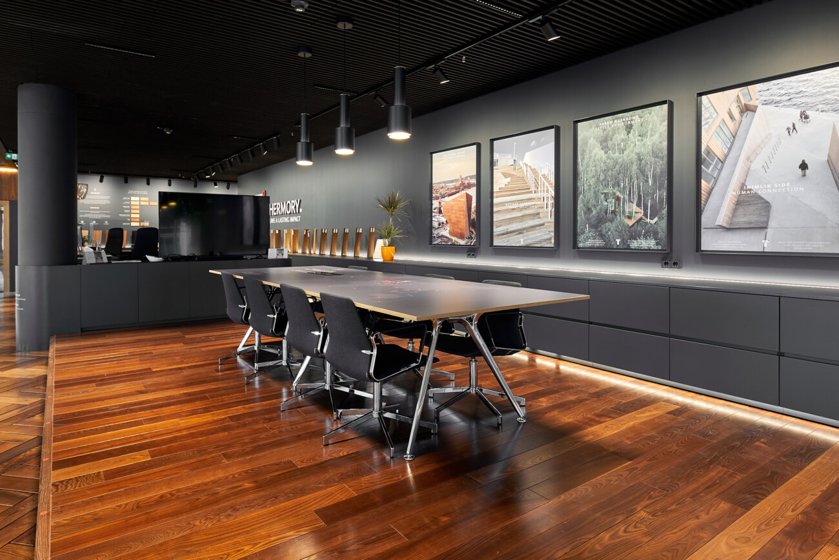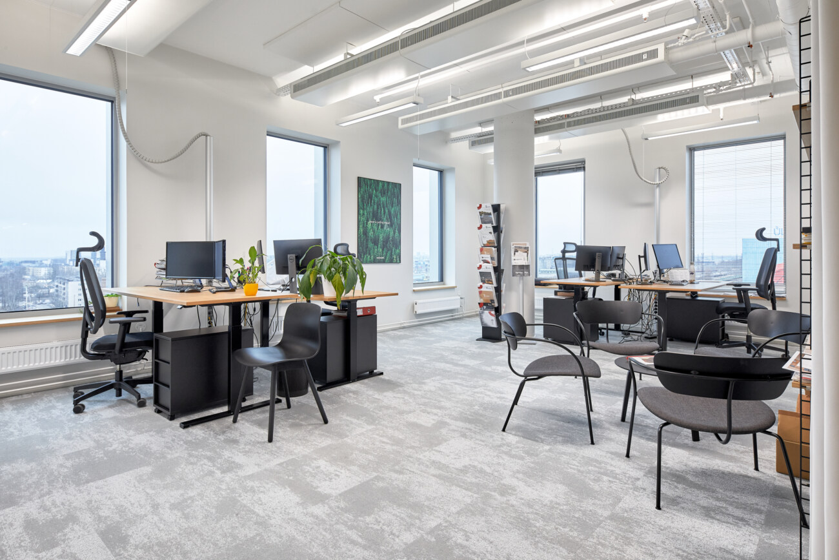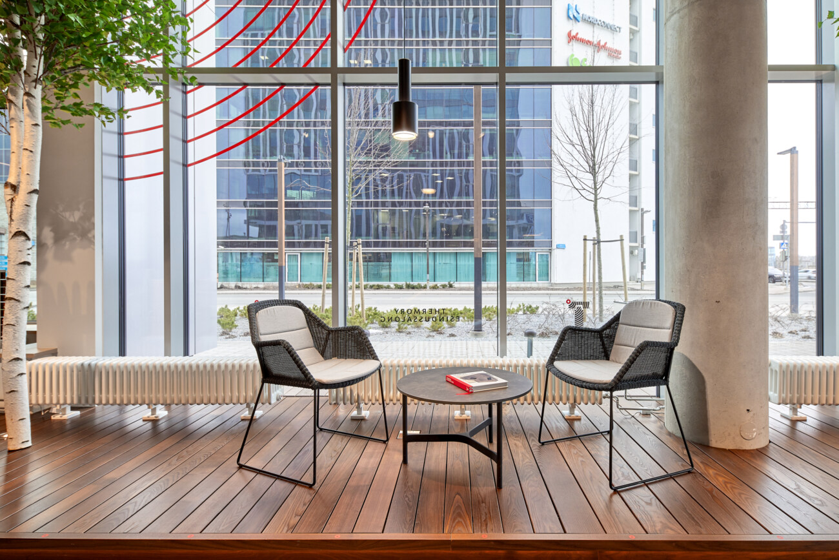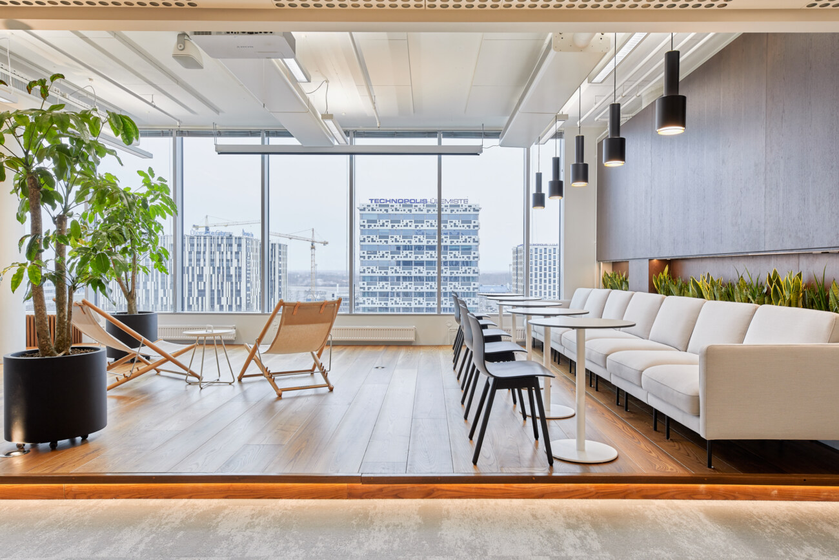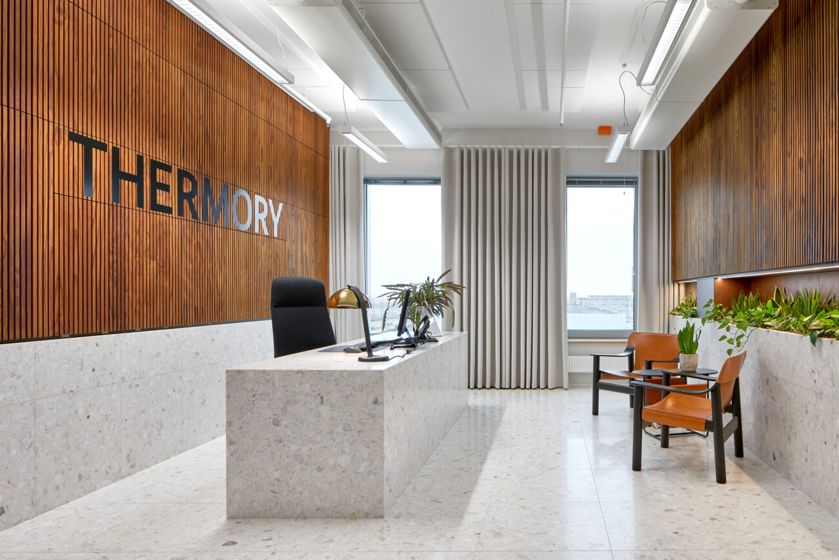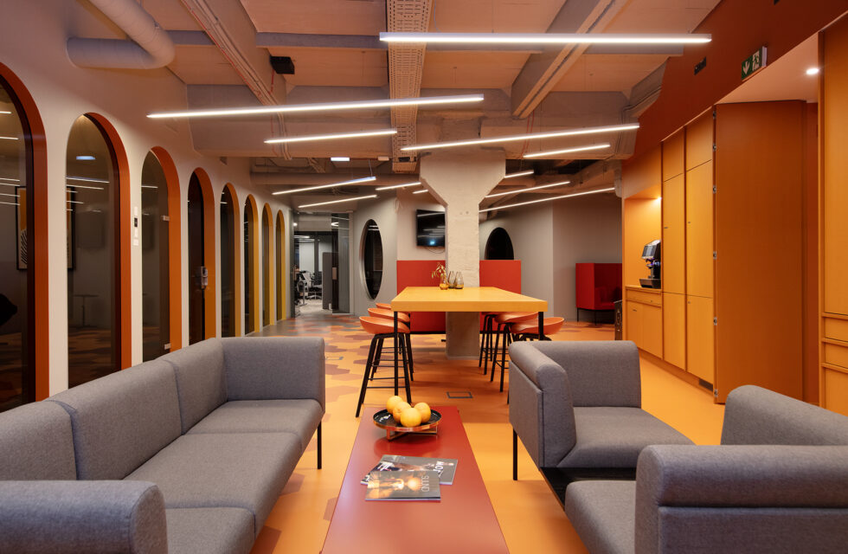Thermory
In cooperation with Piret Noor and Jan Skolimowski from KAMP Arhitektid, the office of Thermory was completed, the aim of which was to create an environment that would be both the brand's business card, a place to meet customers, as well as a pleasant place for the company's employees. The environment introduces Thermory's product range through accent walls and custom-made furniture. The names of the meeting rooms are inspired by the product series, and the company's own materials have been used on the walls and floors. Unlike the widespread open office solution, the desire here was to create offices with mostly private rooms. At the same time, employees have large recreation areas, such as a large terrace, which hosts yoga classes.


