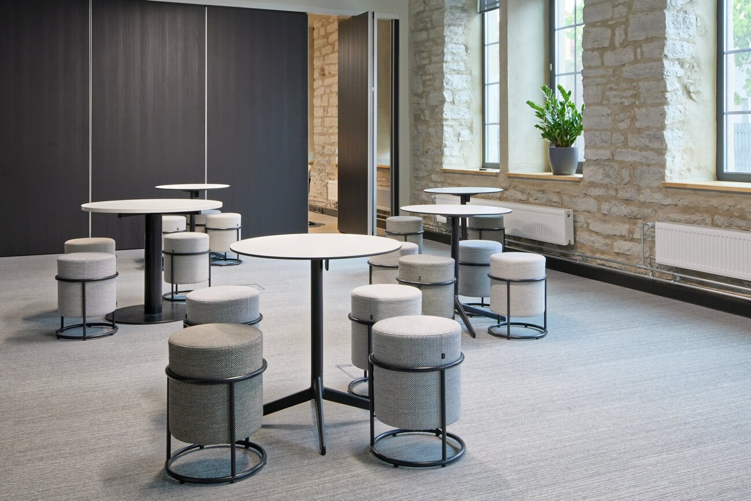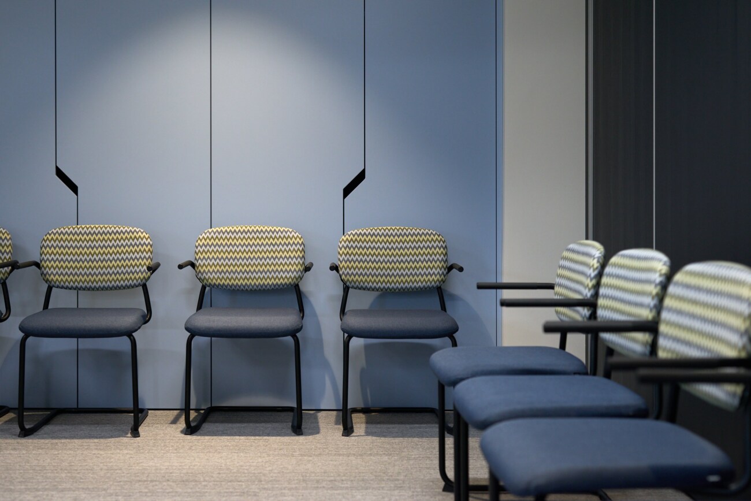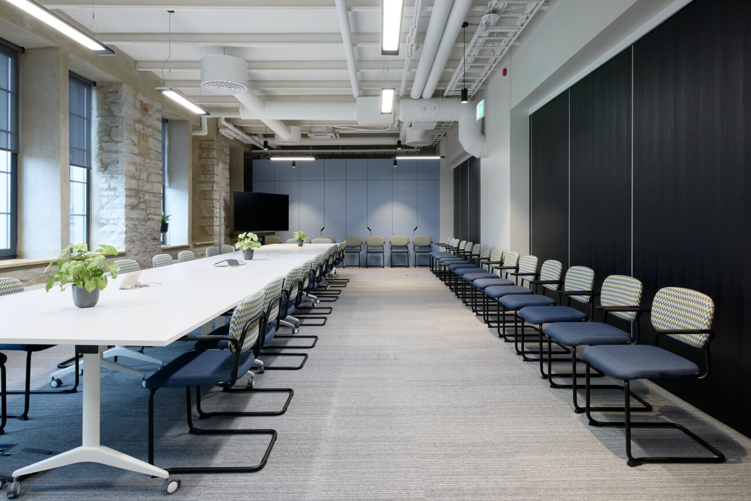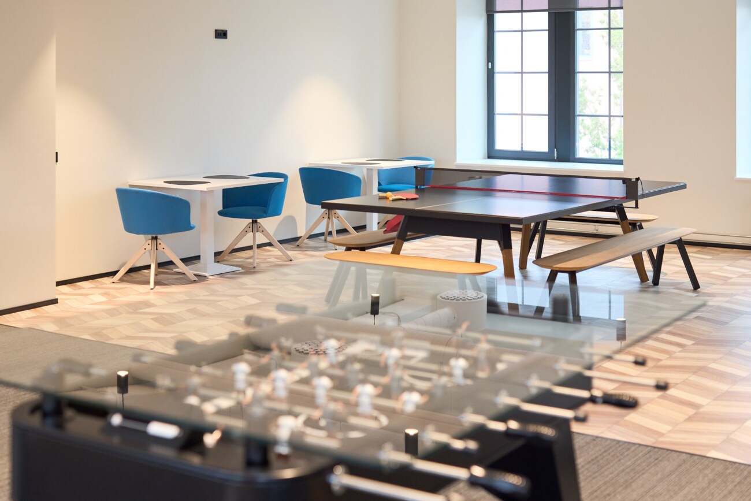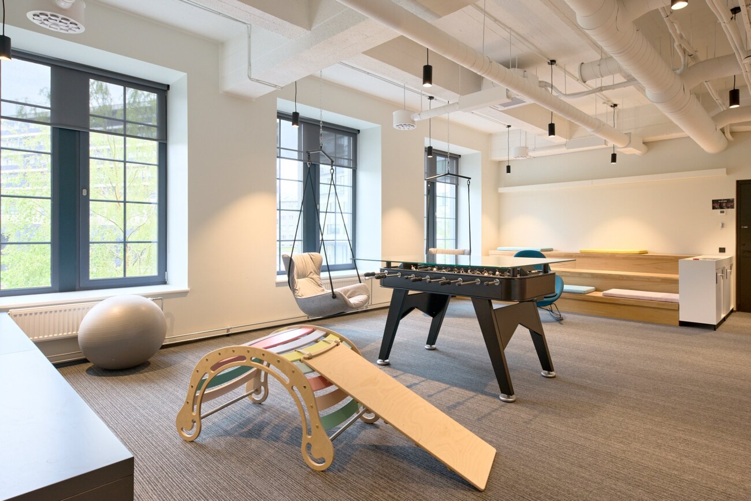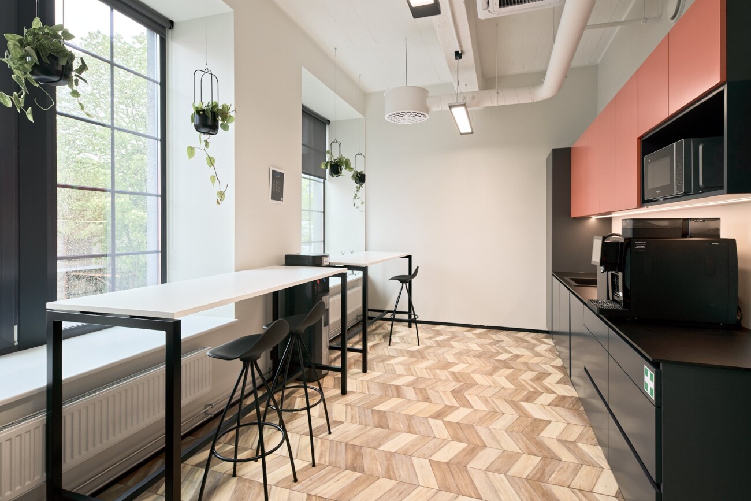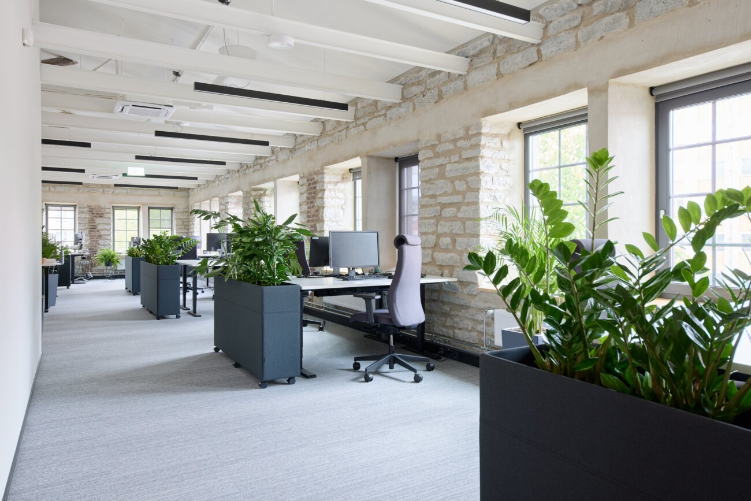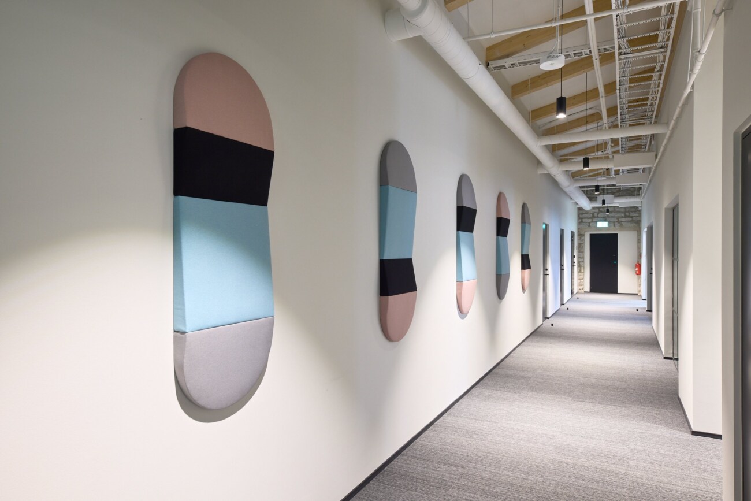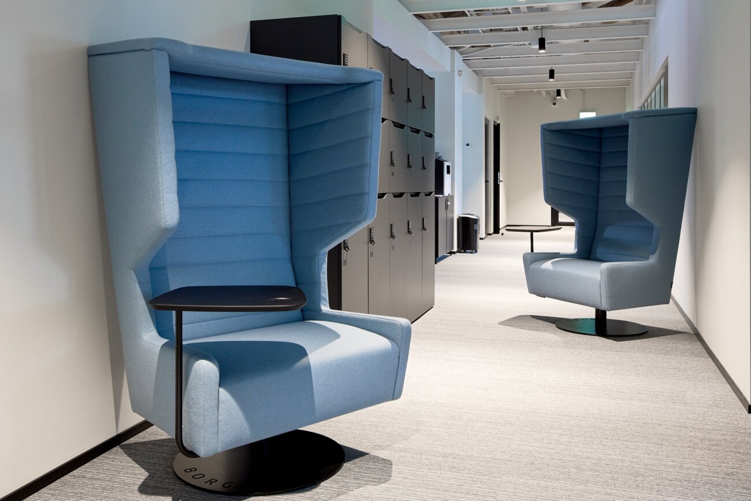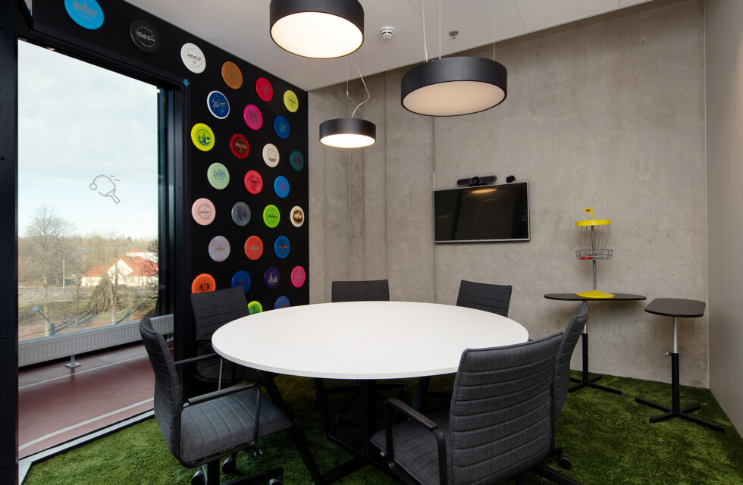TEHIK
The interior architectural project of the The Health and Welfare Information Systems Centre (TEHIK) office was created by LÄVI interior architects and furnished by OCCO. As many people are used to the benefits of a home office, their goal was to create an environment that is so comfortable and well-thought-out that it can compete with people’s homes. The main keywords in creating the new office were smart solutions, environmental friendliness, well-thought-out planning and general compatibility with the colors and messages of the brand. The client wanted their people to have a work environment that is most conducive to their development and where every opportunity was created for all employees to feel good.


