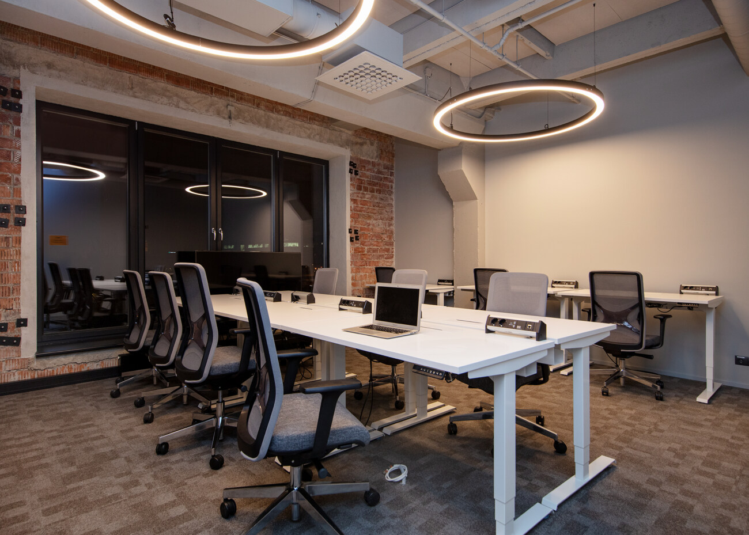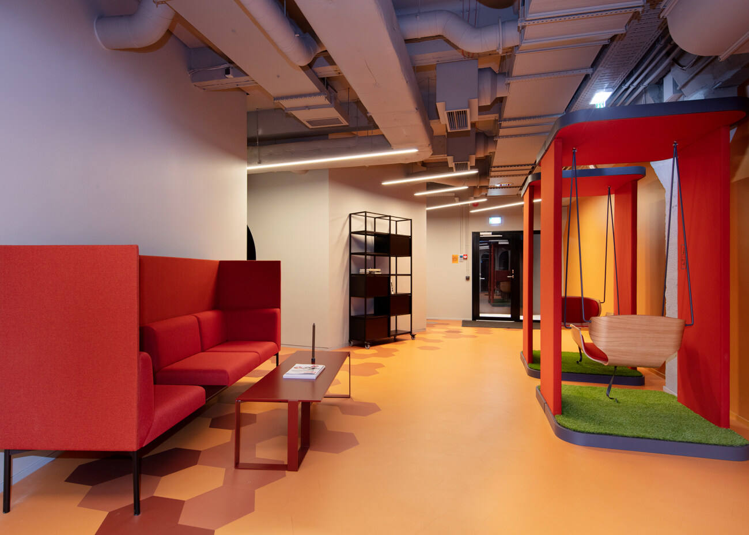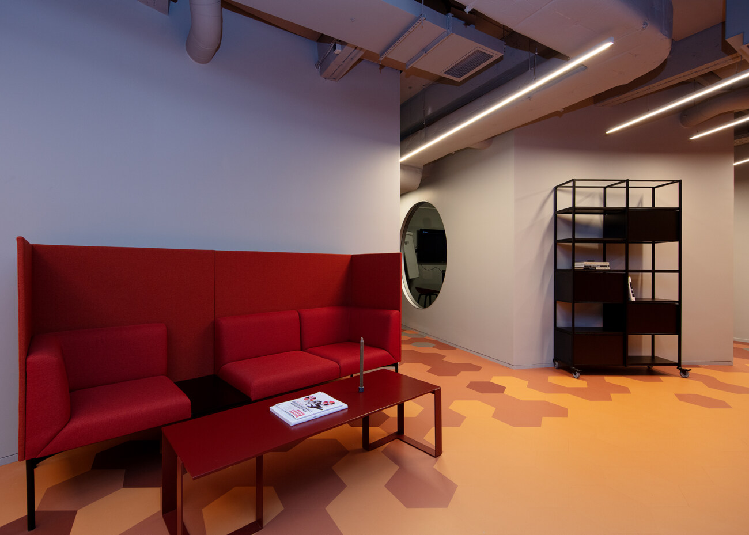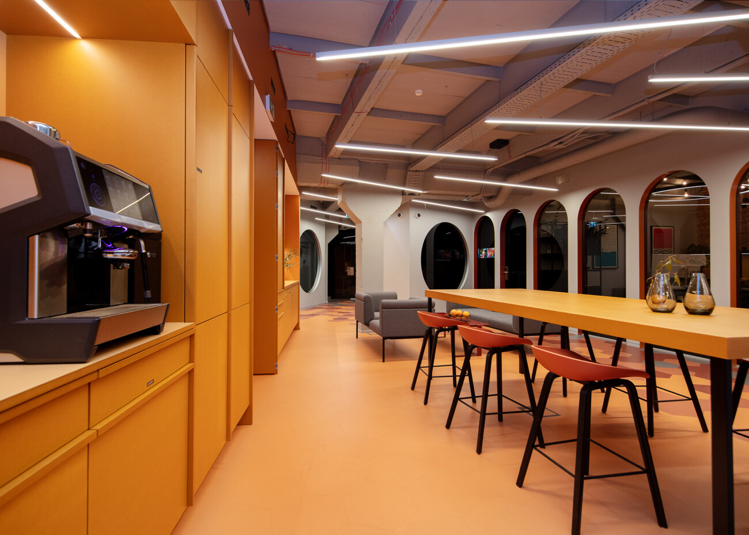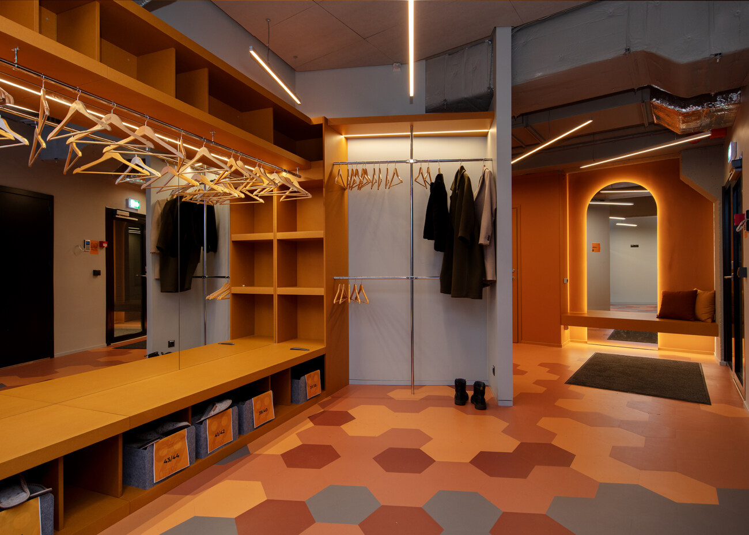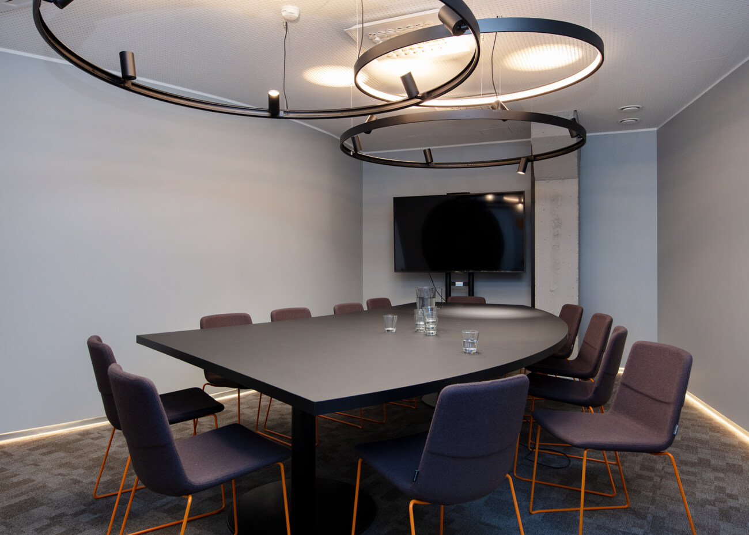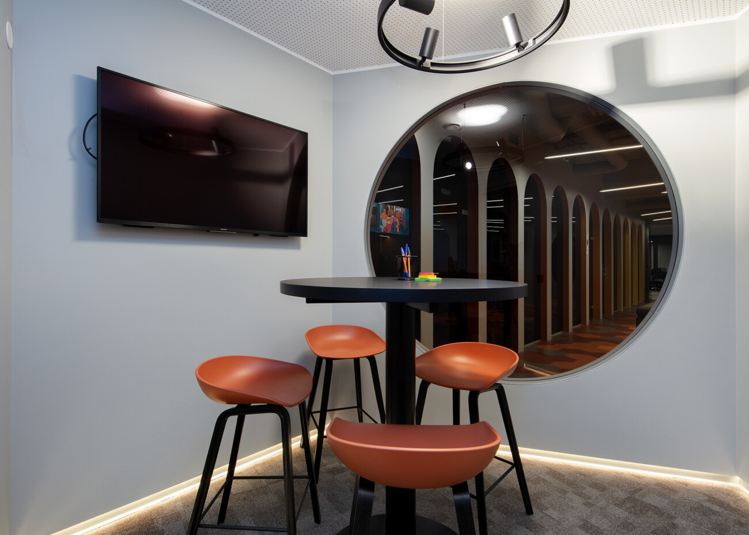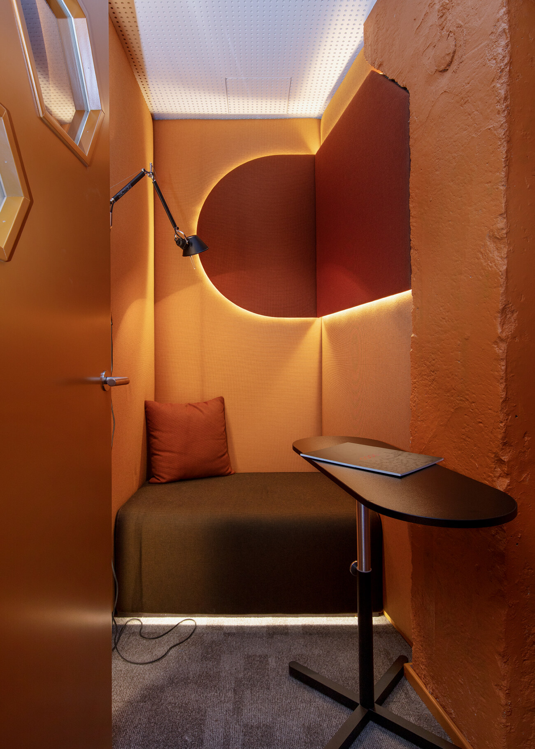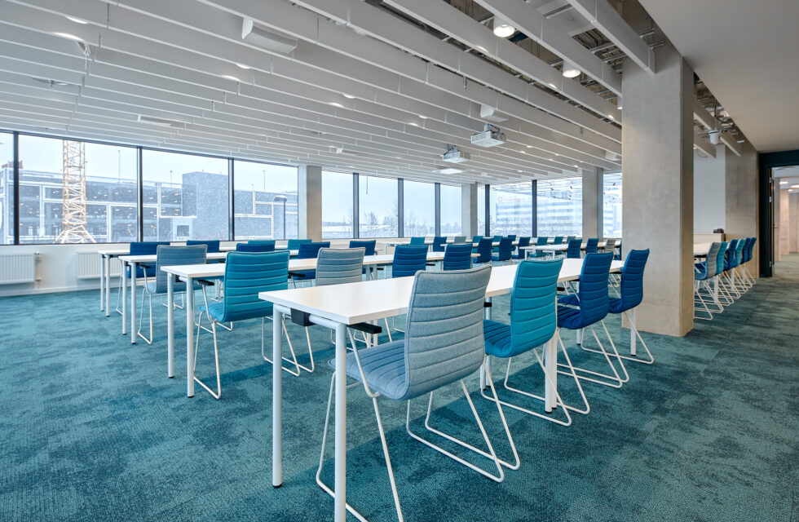LIFT 99
The concept and interior architecture project of the LIFT99's Red Hub's premises were created by Kuup Disain and interior architect Riin Kärema. OCCO assisted with the furnishing, paying attention to the functionality and versatility of the office. The design of the office is inspired by Estonian mythology and is bold and memorable in both colour and form. The rooms in the office are located along a circle, which is also reflected in the interior design. In addition to the visual effect, it symbolizes the community and the flow of ideas that is born in the synergy between people. By the same token, a kitchen table has been placed in the heart of Red Hub, where people gather to share experiences and find solutions.


